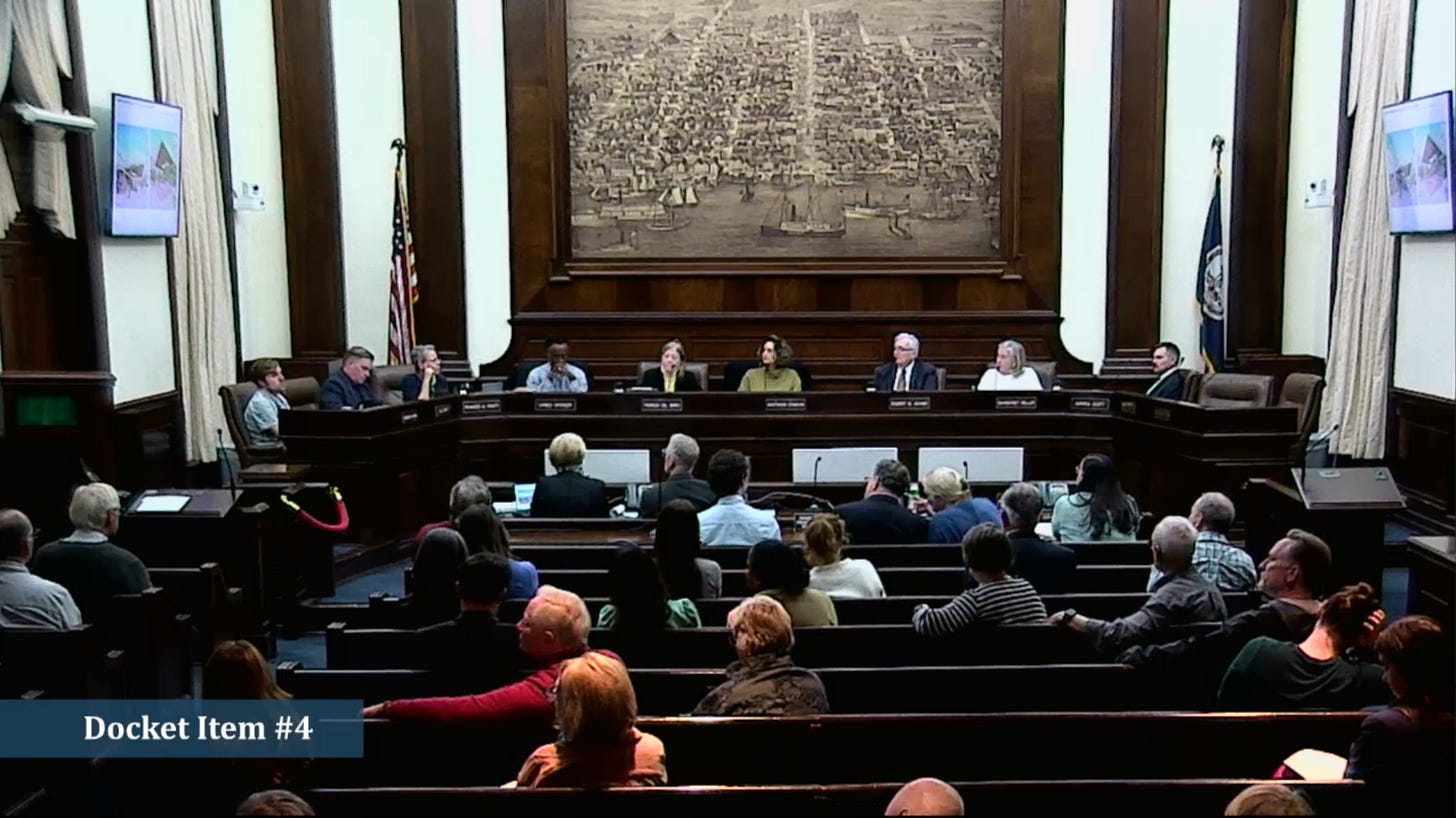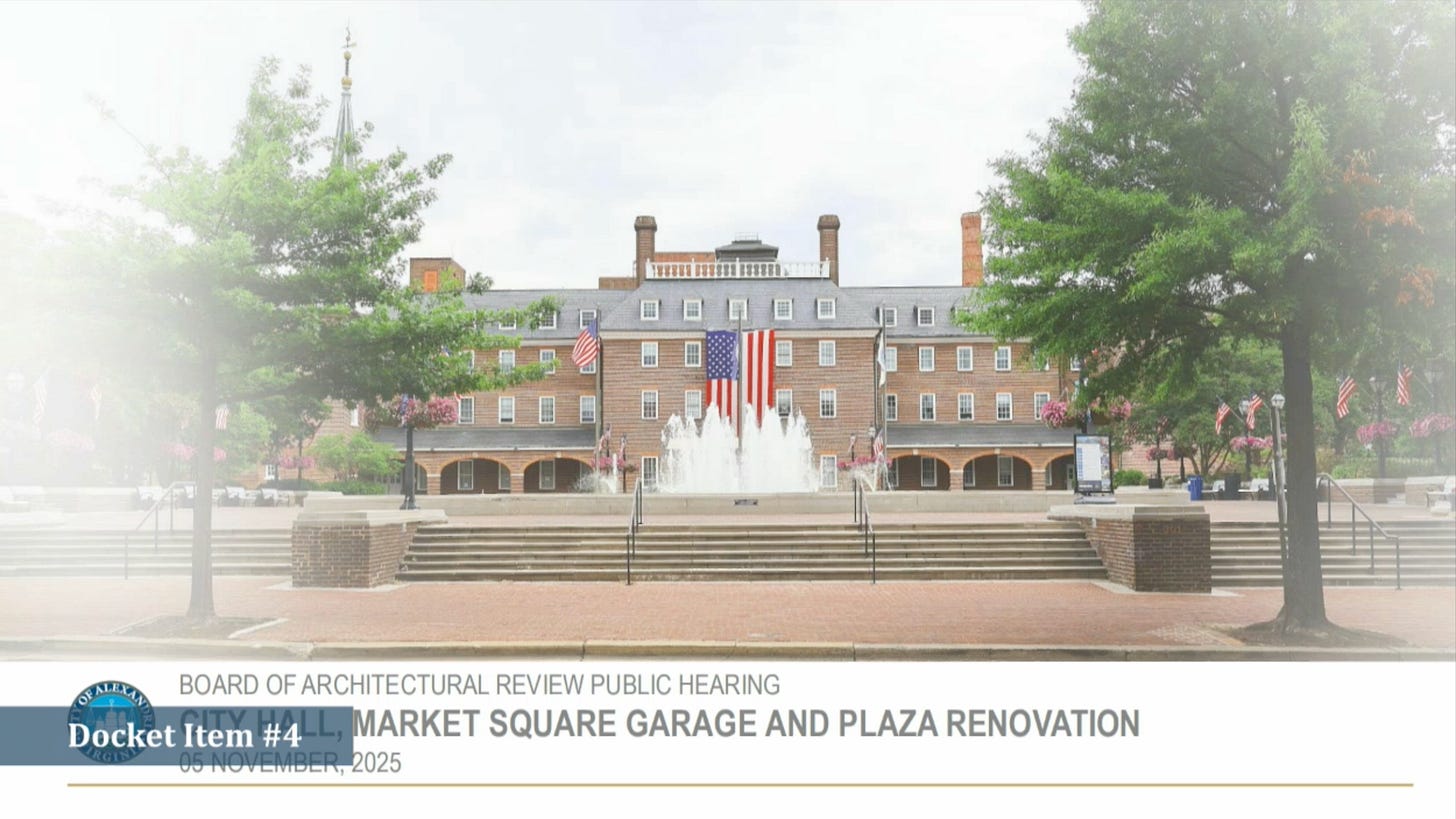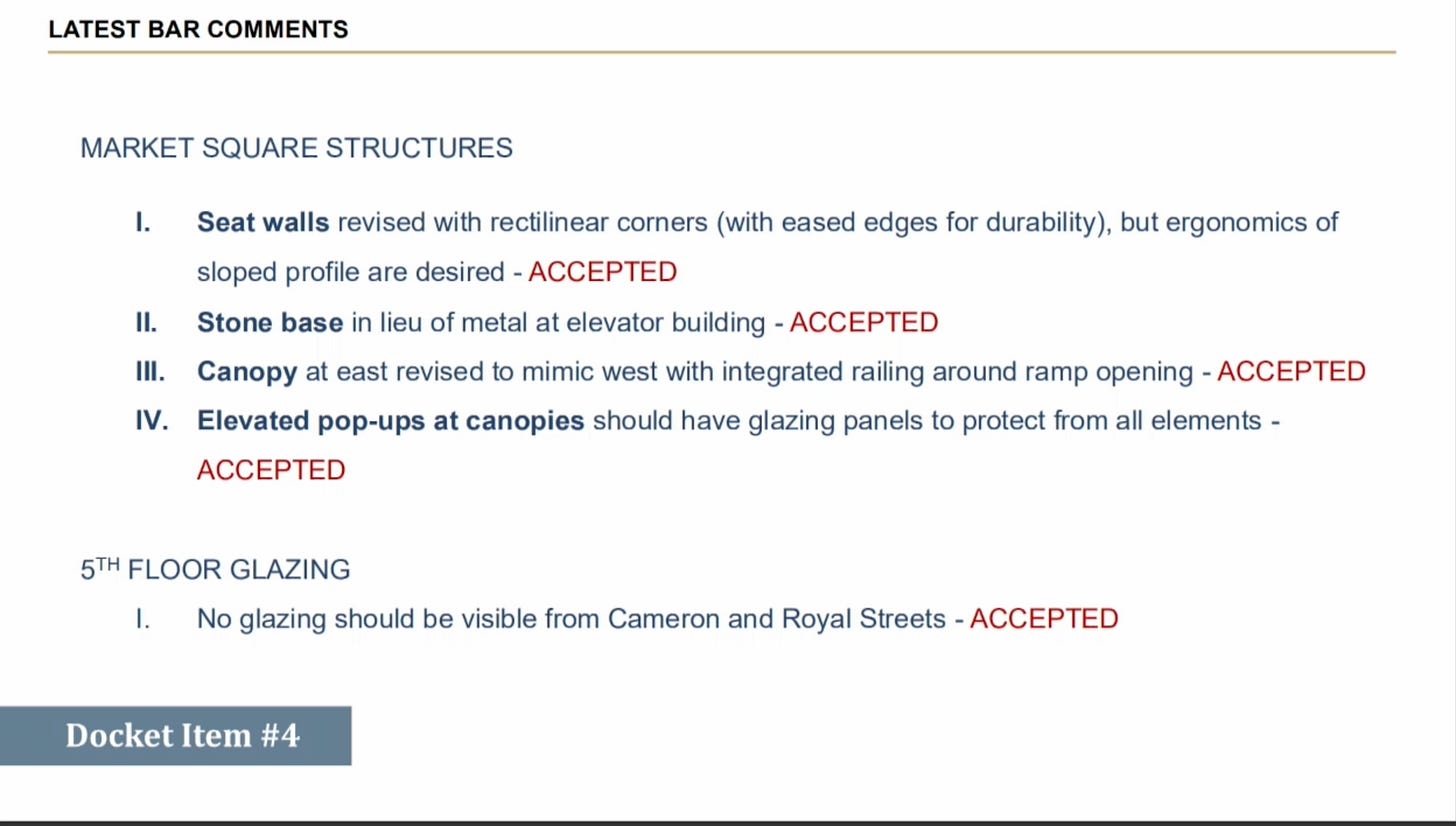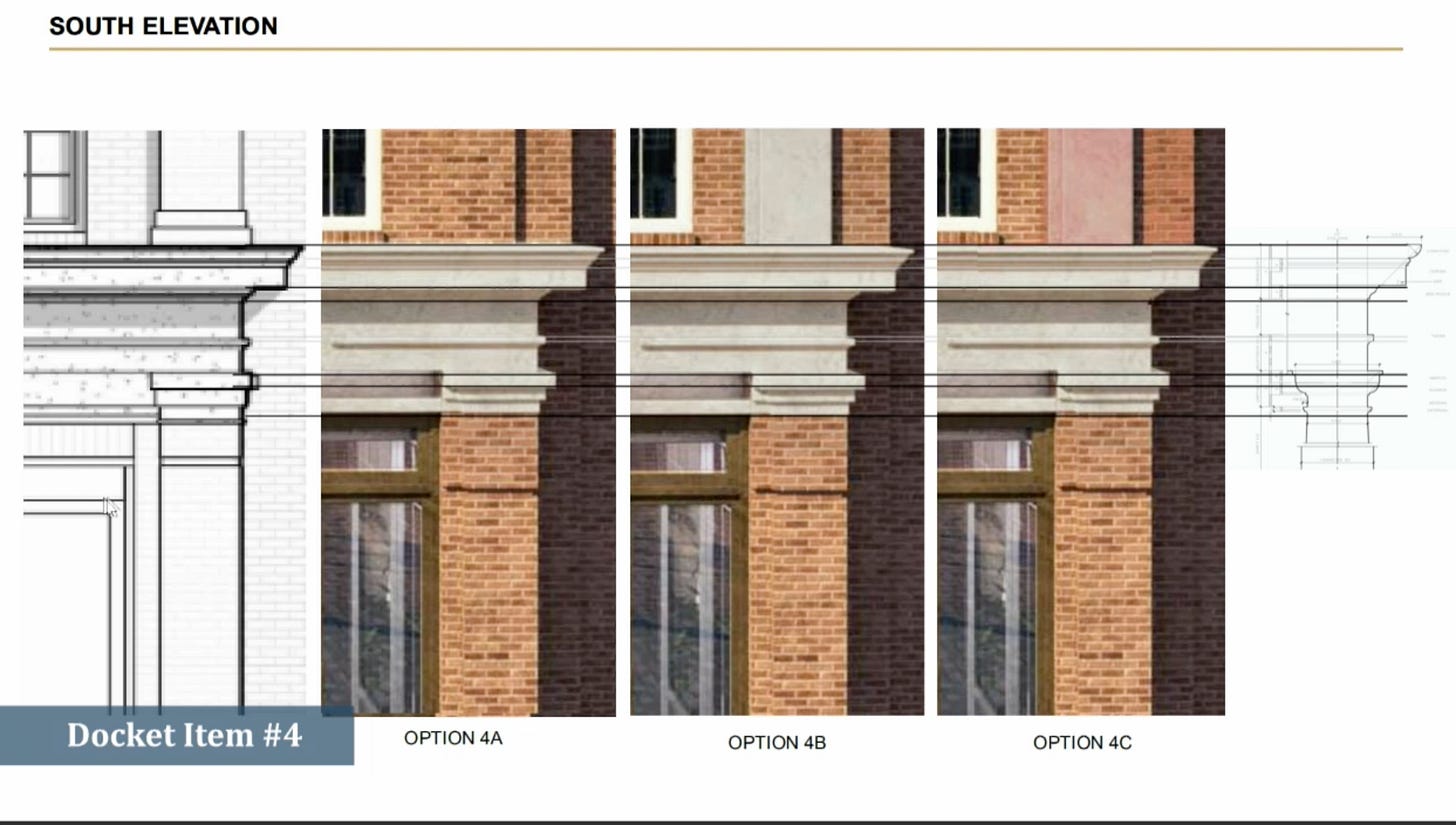Alexandria City Hall renovation project continues to next meeting after board unable to reach decision
Board members praised progress on design but said more time needed to finalize details on south facade, hyphens and Market Square structures
The Alexandria Board of Architectural Review continued its review of the massive City Hall renovation project to its next meeting on November 19 after board members said they needed more time to evaluate design details, despite praising significant progress made by the design team.
After a discussion that lasted more than three hours on Wednesday night, the board voted to continue the matter until the next hearing rather than approve or deny the certificate of appropriateness for alterations at 301 King St. and 108 N. Fairfax St. The project includes restoration of the historic 1871 building, reconstruction of the 1961 addition’s south facade, new Market Square structures, and a fifth-floor addition.
“I think we are almost there,” said board chair Nastaran Zandian. “It’s just the detailing. There’s no big changes.”
The design team, led by architect Irena Savakova from Leo A Daly, presented three options for the south facade’s central bay, featuring different materials for pilasters - brick, cream-colored stone, or red Seneca sandstone. The inclusion of chimneys received unanimous support from board members.
“I think we’re going to have chimneys,” said board member Margaret Miller, noting six of seven board members expressed support for retaining the architectural feature.
Board member Robert Adams advocated for incorporating arched openings at the main entrance, referencing historic precedents from architect Adolph Cluss’s other buildings. “The spring lines might. There might be adjustments for every part that could make it work,” Adams said about the proportional challenges of adding arches.
The design team also presented refined plans for Market Square structures, including simplified shade canopies and elevator enclosures with stone bases. The structures moved away from curved elements to more rectilinear forms in response to previous board feedback.
Savakova explained the canopies would be 14.5 feet high and feature aluminum cladding that could mimic wood appearance. “We can go from a rich color to something that is more faded, something that is lighter,” she said about finish options.
Several board members expressed concerns about the glass hyphens connecting the historic and modern sections of the building. The hyphens house fire stairs and feature minimal glazing with interior mullions to create a mostly transparent wall.
“I’ve never been a fan of the hyphen of the glass since I learned that it was enclosing a stairwell,” said Miller, suggesting alternatives like slate or metal covering.
However, board member Andrew Scott supported the glass design. “I really do like the glass hyphens. I think it’s important to differentiate the two buildings,” he said.
The fifth-floor addition, which replaces existing mechanical space with event facilities, received general support from board members. The design team emphasized that the building currently has a fifth floor, and the renovation would make it smaller and less visible than the existing conditions.
City staff explained the urgency of the project timeline. Jenine Kotob, Assistant Director for Capital Projects with the Department of General Services, said the city aims to begin demolition in early January 2026 and needs to move government operations to temporary facilities.
“Once that ball starts rolling, we’re really looking at an impact to how our government operates and to how we engage with the public,” Kotob said.
Multiple public speakers urged the board to take more time with the decision. Christine Roberts from the Historic Alexandria Foundation said the project “deserves slow and thoughtful deliberation” and noted many changes were being presented for the first time.
“The applicant has described it, the process getting us here as both fast and furious and admits that this is a work in progress,” Roberts said.
John Patrick, representing the Historic Alexandria Resources Commission, praised improvements to the central entrance but maintained objections to the glass hyphens. “The hyphens are bronze and glass. This is the Seagram Building,” he said, arguing the modern style conflicts with the historic architecture.
Yvonne Callahan, president of Old Town Civic Association, requested more detailed drawings and time for public review. “We can’t even do anything except stand in this room and think about what we’re looking at. That is wrong,” she said.
The design team committed to continuing collaboration with board members and staff regardless of the decision. “You have my commitment that I will share every single sample that is a. And everything that goes through the process,” Savakova told the board.
Board members indicated they wanted to see more detailed drawings of specific elements, particularly the stairwell hyphens and entrance details, before making a final decision.
The project represents one of the most significant renovations in Alexandria’s history, involving the restoration of the 1871 Adolph Cluss-designed building and the complete reconstruction of Market Square Plaza and its underground parking garage.
The Board of Architectural Review will reconsider the matter at its next meeting on Wednesday, November 19 at 7 p.m., with no additional public input allowed at that time.





