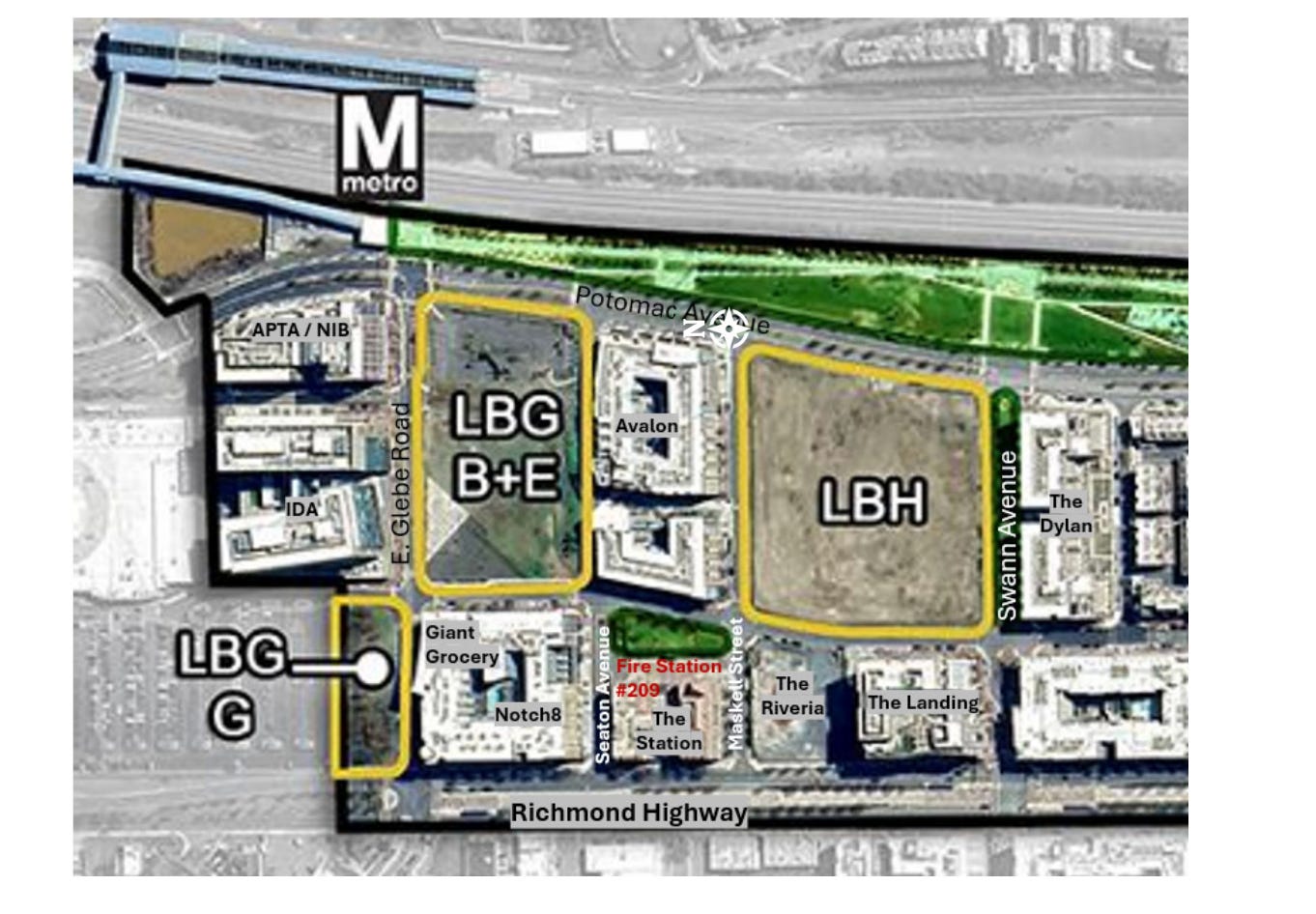Planning commission approves Potomac Yard amendments to enable final development phase
Changes shift density from office to residential use, clearing way for 640 new homes including 88 affordable units near Metro station
The Alexandria Planning Commission approved three interconnected amendments Thursday night that will enable development of the final vacant parcels in South Potomac Yard, including 88 committed affordable housing units.
The 6-0 vote with one abstention on the master plan amendment, zoning text amendment, and coordinated development district concept plan clears the way for 640 new homes across three sites near the Potomac Yard Metro station. The proposals now advance to the City Council for final approval on Nov. 15.

The amendments shift more than 1 million square feet of density from office to residential use while creating 330,000 square feet of flexible density that can accommodate any mix of uses without future master plan amendments, according to city staff reports.
“Staff agree with the applicant that the market conditions do not appear to support office-focused developments,” the staff report states.
The three proposed developments include a 432-unit market-rate apartment building with retail and public open space, 88 affordable rental units, and 120 townhouses. All three sites are within a five-minute walk of the Potomac Yard Metro station, according to application materials.
MTV Holdco LLC, represented by attorney Kathy Puskar, requested the amendments along with the city’s Department of Planning and Zoning.
“The transfer of density and value associated with Block H and Block B/E enables the Applicant to contribute the land in Landbay G Block G to an affordable housing developer,” according to application materials.
Wesley Housing will develop the 88-unit affordable building for households earning 30 to 80 percent of the area median income, with rents averaging affordability at 60 percent AMI. The project requires no city funding and will pursue Low Income Housing Tax Credits for financing, according to city documents.
Several commissioners expressed concerns about the density allocation, particularly the townhouse development on the site closest to Metro, but ultimately supported the proposal because of its affordable housing component.
Vice Chair Stephen Koenig said the townhouse proposal was “completely inappropriate” for such a transit-accessible location.
“In the upper left corner is the metro station that we just built for $350 million,” Koenig said. “And two blocks away, we have a drawing of a low-density, not very walkable, completely under-building, the potential available density set of townhouses. And that site is huge.”
Despite his reservations, Koenig said he was persuaded that the three projects were interdependent.
“I am persuaded now that that is a necessary part of this equation, even though I still have a lot of difficulty accepting the fact that it is indeed structured in such a way that those pieces really are absolutely necessary,” Koenig said. “I think it’s being convincingly presented that without all three of these pieces, the others don’t happen.”
Chair Melissa McMahon emphasized the practical benefits of the coordinated approach.
“There was no affordable housing partnership in this plan prior to this three-legged stool design,” McMahon said. “This structure of shifting density and allowing for value to provide a gift to another partner is one that is, from my perspective, quite creative.”
McMahon also defended approving the proposal despite it not maximizing density near the metro station, citing the risks of delaying development.
“In an economic climate like we have today, there is an intrinsic value to continuing progress,” McMahon said. “Things that aren’t great happen if you just sit on resources and wait and wait and wait.”

Commissioner Holly Lenihan expressed frustration that detailed townhouse plans were already developed before the commission could consider alternatives for the density.
“That extra square footage, I would have liked it to have come before all that townhouse grid had happened,” Lenihan said. “So we could have just said this is an option of density without it being a full foregone conclusion.”
The master plan amendment eliminates specific density caps for different uses in favor of an overall maximum of 6.098 million square feet that could encompass any combination of residential, retail, office, hotel, or continuum of care facilities. It also establishes minimum density requirements to ensure transit-oriented development, according to the staff report.
The zoning text amendment reduces the maximum office space from 1.747 million to 698,000 square feet, while increasing the number of residential units from 2,239 to 2,800, according to staff documents.
Community members offered mixed reactions during public testimony. The majority of residents supported the housing diversity and affordable component, while some others questioned whether the projects would actually be built and expressed concerns about traffic impacts.
Ron Stehman, representing 440 residential units in nearby buildings, raised concerns about building height and suggested a maximum of 115 feet would better transition between surrounding buildings.
Multiple housing advocacy organizations submitted letters supporting the amendments. The Virginia Housing Alliance, Northern Virginia Affordable Housing Alliance, and Coalition for Smarter Growth endorsed the proposal as addressing regional housing needs near transit.
“Between April 2024 and 2025, average home prices in Alexandria rose by 10.5 percent and in that time, over 93 percent of residents making below $50,000 per year are housing cost burdened,” wrote Becca Dedert of the Coalition for Smarter Growth.
The amendments include conditions requiring coordination between the three developments. The affordable housing site must be restricted by covenant, and the townhouse developer must provide gap funding if the affordable project hasn’t secured financing by completion of the townhouse development, according to proposed conditions.
Puskar told the commission the proposal represents the completion of a 25-year vision for Potomac Yard.
“This plan was approved in 1999. Our plans are typically 25-year visions,” Puskar said. “And here we are just kind of past 25 years, and we’re looking at completing an entire CDD.”
The Alexandria Housing Affordability Advisory Committee unanimously endorsed the affordable housing plan in October, city records show.

