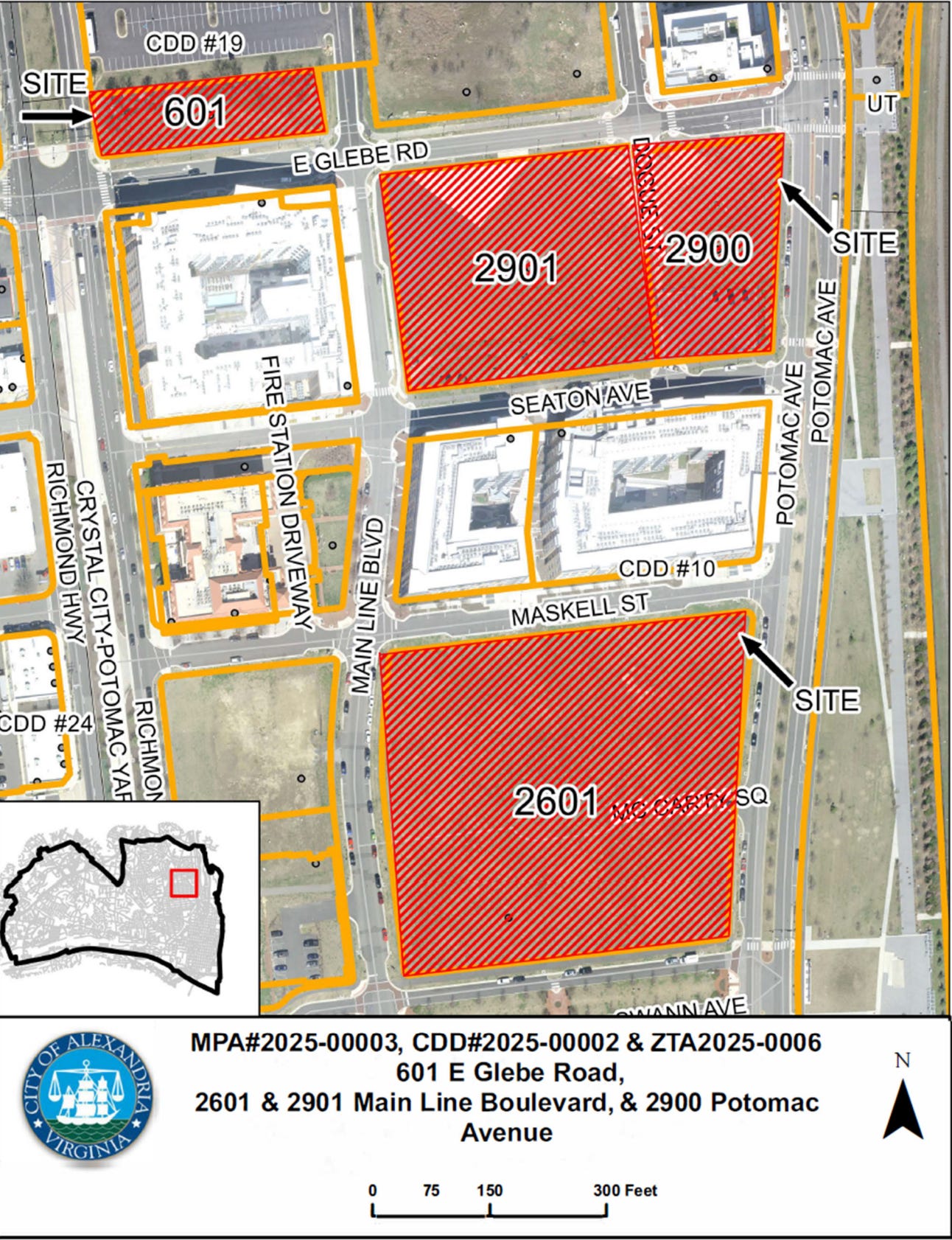Planning Commission to consider flexibility for Potomac Yard development
Staff propose eliminating use-by-use density caps in favor of overall maximum, minimum requirements for transit-adjacent sites
The Alexandria Planning Commission will consider on Thursday whether to allow more flexibility for developers in South Potomac Yard’s remaining vacant blocks.
The commission will review three amendments affecting 33 acres in Potomac Yard’s Landbays G and H: a Master Plan change, zoning text amendment, and development district concept plan revision. The amendments would shift more than 1 million square feet from office to residential use and create 330,000 square feet of flexible density that could accommodate any mix of uses without future Master Plan amendments.
The changes would enable three projects—432 market-rate apartments with retail, 88 committed affordable units, and 120 townhouses—on sites adjacent to the Potomac Yard Metro station.
City staff recommend going beyond what MTV Holdco, the applicant, requested.

Proposed Regulatory Changes
The 1999 Potomac Yard/Potomac Greens Small Area Plan established specific maximums for each use in CDD No. 10: 2,239 residential units, 1,747,346 square feet of office space, 120,000 square feet of retail space, and 170 hotel rooms.
Staff propose eliminating those separate categories in favor of a single overall cap of 6,098,000 square feet, which could encompass any combination of residential, retail, office, hotel, or continuum of care facilities. The number represents existing development plus remaining approved density.
Staff also propose minimum density requirements: at least 1,921,000 square feet in Landbay G and 907,000 square feet in Landbay H.
“Given that the majority of CDD No. 10 has been developed and there is now an existing Metro Station that did not exist when originally planned, staff is recommending broadening the Master Plan’s existing Land Use Principles,” according to the 64-page staff report.
Office Space Reduction
Only 688,000 square feet of office space exists in Landbay G out of 973,000 approved, and none in Landbay H out of 775,000 approved. Much of the Landbay H office space was designated for a federal General Services Administration building anticipated in 2008, which was not built.
The proposal would reduce the office maximum to 698,000 square feet while adding 561 residential units to the overall cap.
“Staff agree with the applicant that the market conditions do not appear to support office-focused developments,” the staff report states.
The proposal also eliminates all 170 planned hotel rooms.
Affordable Housing Coordination
The applicant’s market-rate apartment and townhouse projects include no affordable housing. A third project—88 committed affordable units on a separate block—would fulfill those obligations.
Proposed Condition No. 43 would:
Record a covenant restricting Landbay G, Block G, to affordable housing.
Prohibit the last townhouse from receiving an occupancy permit if affordable housing funding is not secured.
Require the mixed-use site to become an interim open space if construction does not start by June 1, 2027.
Mark Center Apartment Project
The commission will also consider Bozzuto Development’s 402-unit apartment building at 4880 Mark Center Drive.
The seven-story building includes $1.3 million for the Affordable Housing Trust Fund and one committed affordable unit, as well as contributions for public art and bikeshare. The project requests a 99-space parking reduction, providing 419 spaces instead of the required 518.
Staff support the parking reduction, noting similar approvals at the Rutherford and 1900 N. Beauregard.
The project includes a $517,304 dispute over calculating the affordable housing contribution. The applicant calculated $1,296,798, treating all density up to the “base” level at the lower Tier 1 rate. Staff calculated $1,814,102, arguing that density between the underlying zoning and the development district “base” should use the higher Tier 2 rate.
The Alexandria Housing Affordability Advisory Committee in October endorsed the applicant’s approach but asked the city for policy clarity, noting “a similar issue in other projects.”
The Mark Center project also requires coordinating a shared alley with the city’s Del Pepper building.
Additional Agenda Items
The commission will also hear:
SUP No. 2025-00041 - 1625 Prince St.: Parking reduction at an existing Old Town building.
SUP No. 2025-00042 - 1000 Cameron St.: La Pluma restaurant seeking to amend existing permit to add additional outdoor seating and expand its hours.
Meeting Details
The Planning Commission meets at 7 p.m. on Thursday in the Sister Cities Conference Room at City Hall. All items include public hearings. The commission’s recommendations go to the City Council for final action on Nov. 15.
The full agenda and staff reports are available online.

