BAR mandates chimneys, historic details for City Hall despite city's objections
Board of Architectural Review unanimously approves renovation with extensive conditions after city attorney says requirements exceed submitted application
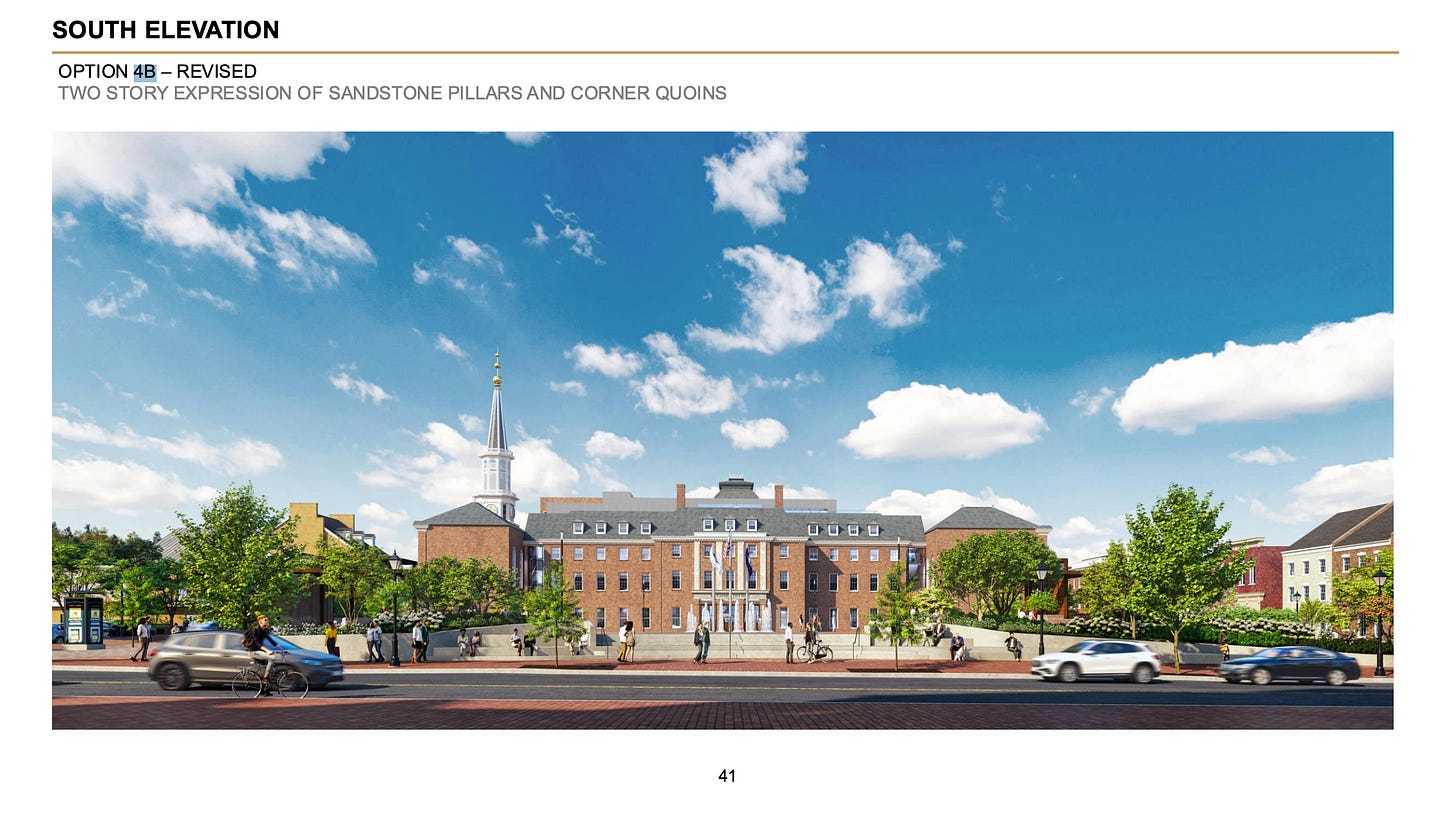
The Alexandria Board of Architectural Review unanimously approved the City Hall renovation project Wednesday night, with extensive design requirements that the city had explicitly opposed, including mandatory chimneys and arched entrances.
The 7-0 vote came after Jeremy McPike, Director of General Services for the city, objected that board member Andrew Scott’s motion represented “a complete revision to the entire design” that was “not in the materials, not in the memo” the city submitted for approval.
“The city requested approval without chimneys as outlined in the memo of November 13th,” McPike told the board. “The motion now contains many other items not considered nor submitted by the city.”
Scott defended his motion, arguing that “every single condition that is required in the motion that I just read was presented to us as a question, as an option in the last meeting. There is not one thing that is mandatory in this motion that has not been asked to us by the city.”
Despite McPike’s objections, another board member seconded the motion, and Chair Nastaran Zandian called for a vote, which passed unanimously.
The decision grants the city a certificate of appropriateness to proceed with the massive renovation of the 1871 Adolph Cluss-designed building and Market Square Plaza, but requires significant design elements the city had sought to avoid.
Continuation hearing with no new presentations
The board conducted the hearing as a continuation from its November 5 meeting. According to the board’s bylaws, continuations proceed without new presentations, and no public comment was taken.
“Because this is a continuation of that application, we proceed as though the last two weeks were a brief comfort break,” Zandian said at the meeting’s outset.
Staff architect Bill Conkey clarified that “the applicant is asking for approval or denial of this proposal.”
Before deliberations began, board member Margaret Miller made corrections to the minutes from the November 5 meeting, noting that “all seven members here last night about two weeks ago said they were on Team Chimney” — a unanimous position she said had not been recorded in official notes.
Miller also corrected the minutes to specify that “Aquia Creek sandstone was recommended as an alternative to the more pinkish sandstone that was also presented.”
The chimney dispute
Despite the board’s clear direction from November 5, the city’s November 13 memo to the board requested approval of ‘option 4A without chimneys.
Scott’s motion instead mandated “option 4B with chimneys,” specifying that “the decorative chimneys atop the center portion of the south facade shall be retained or reconstructed and composed of or clad primarily in brick.” The conditions further require that “the decorative chimneys shall not be smaller or less visible than as depicted in such image.”
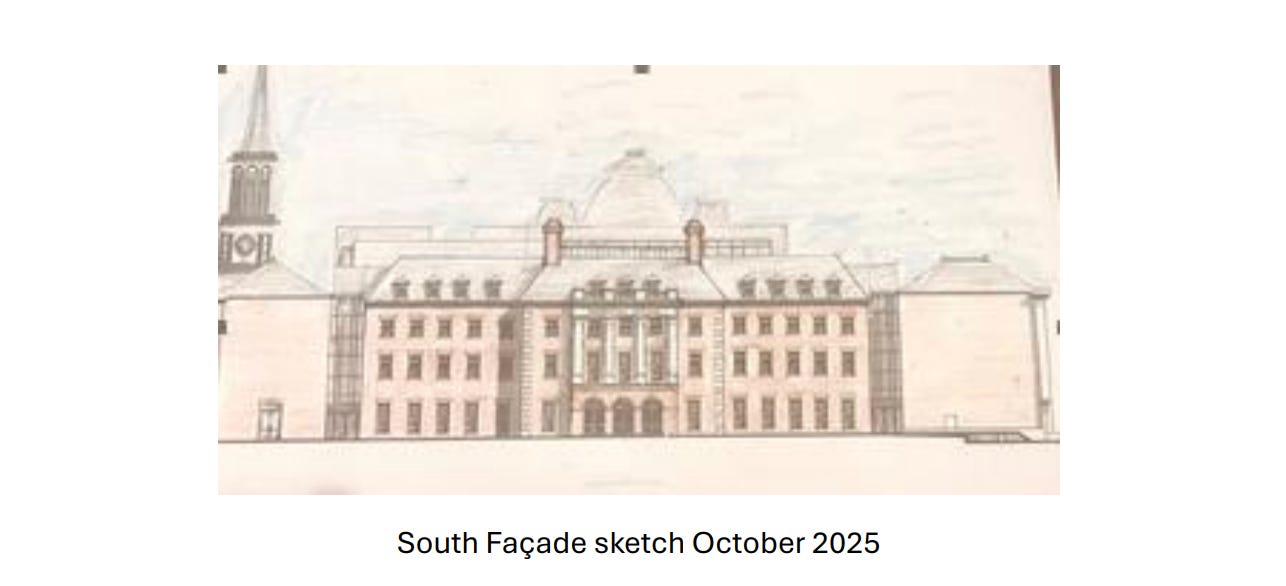
Extensive design requirements
Scott’s motion imposed detailed architectural specifications for the renovation:
South facade center bay: Pilasters must be made of stone or precast material “in the color of Aquia Creek sandstone or a similar light gray, tan, or golden beige color.”
Entrance design: “The ground floor entryway openings in the center entrance pavilion should be arched and may include keystone and stonewater table base elements.”
Door materials: Doors in the center entrance must be made of wood or clad in bronze or other metal, “specifically excluding aluminum storefront or full glass French doors.”
Fifth floor addition: The exterior must be “an unobtrusive backdrop to the contributing building facades” with glass and glazing that “shall not be visible from any point at the street level behind the contributing facades.”
Glass hyphens: The glazed connections between the historic and modern sections “shall be unobtrusive such that the hyphens recede as a third design element of the south facade.”
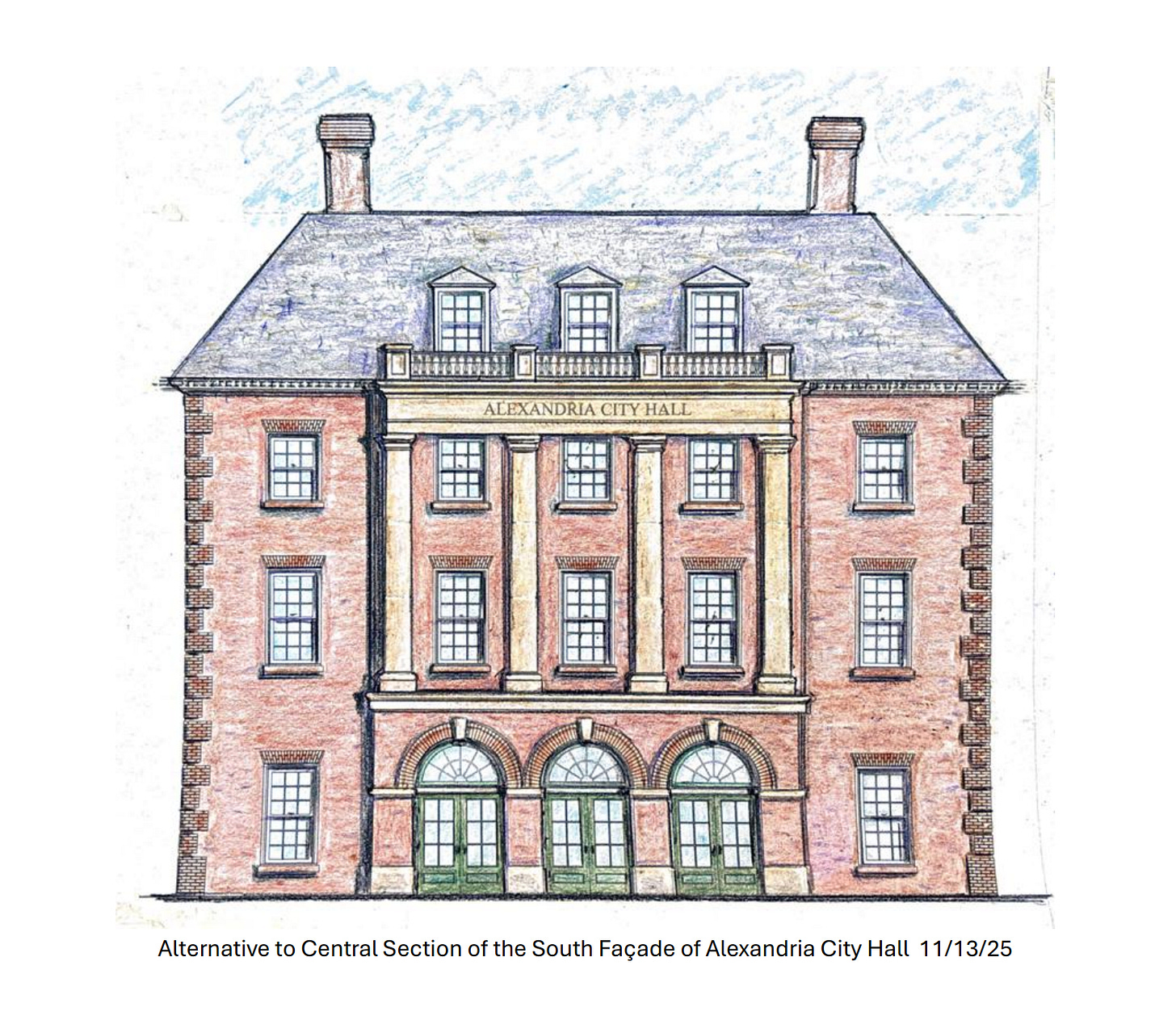
Market Square structures
The motion required the city to “study integrating the stage canopy structure with the opening of the stair elevator enclosure” and mandated that “the stage canopy shade structure and terraced seating shall be complementary using the same architectural style, design, language, and materials.”
The conditions also require the city to “study incorporating architectural elements from the 1871 City Hall building into the stage canopy shade structure and stair elevator enclosure,” with the study exploring “curved 19th century style brackets on support columns.”
All stone elements in the stair elevator structure must be granite, and all conduit and drainage piping must be enclosed, according to the approved conditions.
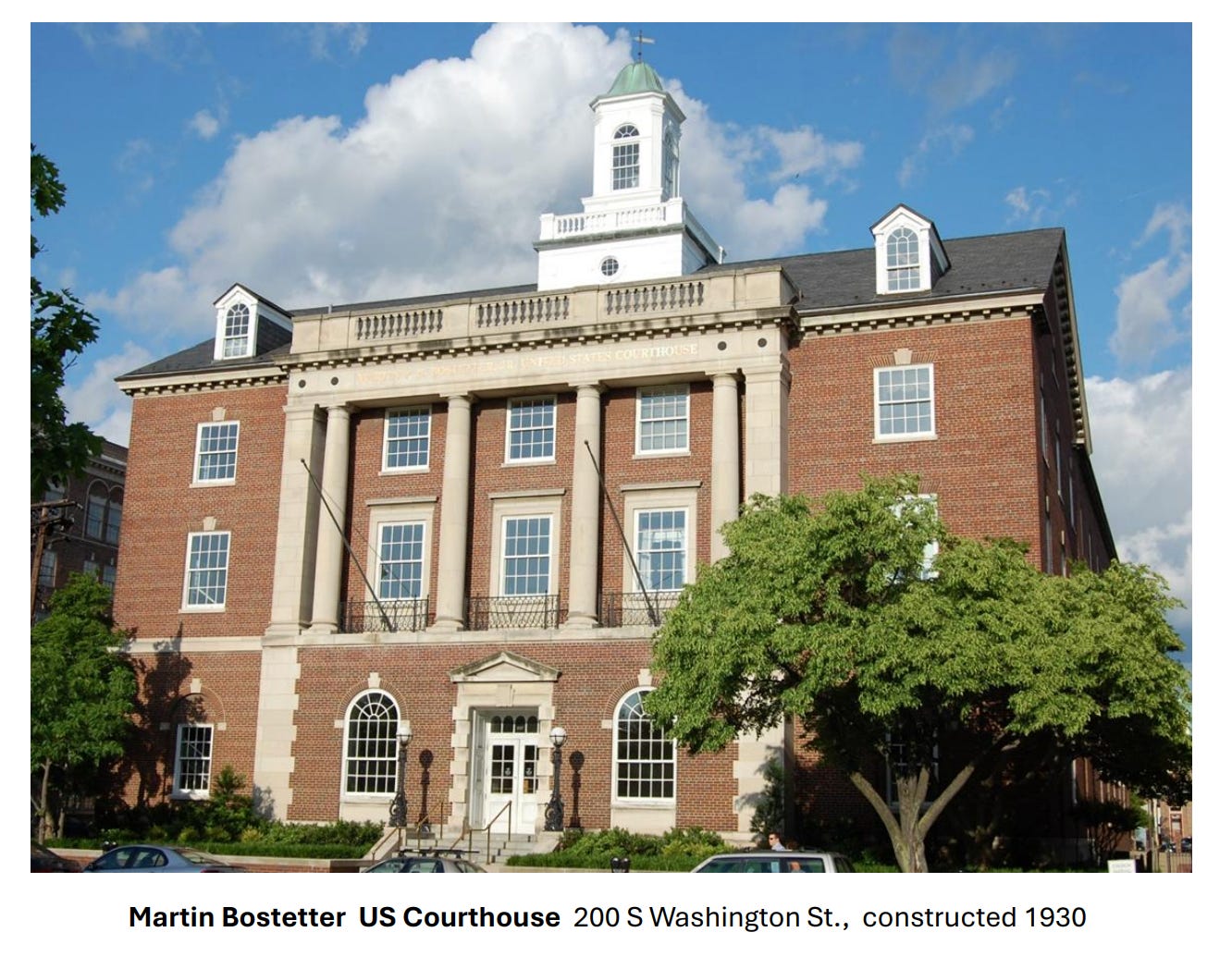
City’s objection
After Scott finished reading his motion, McPike raised his objection.
“Madam Chair, I’ll be clear that what has been just described by the motion before you has not been submitted in any concept whatsoever by me,” McPike said. “This is now a complete revision to the entire design of arcades and the rest of the center bays. That is not the design.”
Scott responded that every required condition in the motion had been presented as an option at the previous hearing.
“Madam Chair, I don’t mean to interrupt you, but every single condition that is required in the motion that I just read was presented to us as a question, as an option in the last meeting,” the board member said. “There is not one thing that is mandatory in this motion that has not been asked to us by the city, not one item.”
McPike maintained his objection: “The motion now continues many other items not considered nor submitted by the city and should not be relevant for the board.”
Despite the objection, another board member seconded Scott’s motion.
“All in favor?” Zandian asked, proceeding with the vote.
Legal authority and potential appeal
The board’s authority to impose conditions derives from Section 10-105 of the city’s zoning ordinance, which empowers it to require changes “necessary or desirable to prevent any construction, reconstruction, alteration or restoration incongruous to such existing building or structure,” according to the ordinance.
According to the zoning code, the ordinance allows the board to approve applications “with changes” and grants broad discretion over architectural design, materials, colors, and impact on the historic setting.
Under city ordinance, according to Section 10-107, the city manager or at least 25 property owners within the Old and Historic Alexandria District can appeal a BAR decision to City Council within 14 days. McPike’s on-the-record objection that the conditions exceeded the submitted application could presage such an appeal.
If appealed, City Council would conduct a full public hearing and could affirm, reverse, or modify the board’s decision, according to the ordinance. The council’s decision would be final, subject only to court appeal.
Timeline and next steps
The certificate of appropriateness allows the city to proceed with construction permits, though the extensive conditions may require additional design work before construction can begin. It remains unclear whether the city will accept the board’s conditions or appeal to the City Council.
City staff stated at the November 5 hearing that it aims to begin demolition in early January 2026 and needs to move government operations to temporary facilities.
The project involves restoration of the 1871 building designed by architect Adolph Cluss, reconstruction of the 1961 Colonial Revival addition, and complete renovation of Market Square Plaza and its underground parking garage, according to the application. It represents one of the most significant municipal renovations in the city’s history.
The November 5 meeting lasted more than three hours and generated extensive public input from preservation organizations including the Historic Alexandria Foundation and the Historic Alexandria Resources Commission, according to documents submitted to the board. Individual community members also submitted alternative design proposals.


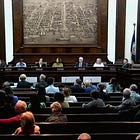
Those seem like reasonable required design elements for a historical building in the center of a.historic district.
Just dissolve the BAR at this point. We don't need chimneys we need solar panels.